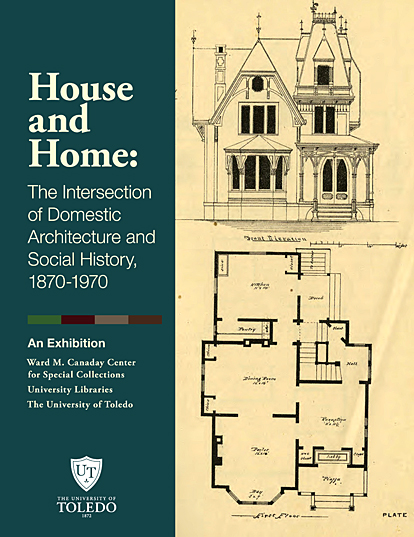Canaday Center exhibit looks at architecture of housing
October 13th, 2016 by Meghan CunninghamWhat do the architectural styles of American middle-class homes say about the people who live in them?
The new exhibit of the Ward M. Canaday Center for Special Collections, “House and Home: The Intersection of Domestic Architecture and Social History, 1870-1970,” attempts to answer that question by looking at the way the changing architecture of homes reflects the changing role of women and the evolution of families.
The exhibit includes examples of rare Victorian home pattern books from the late 19th century, catalogs of bungalow kit houses from the early 20th century, and plans for ranch-style homes built in post-war mid-century subdivisions, all from the center’s collections.
The free, public exhibit will open Wednesday, Oct. 19, at 3:30 p.m. with a talk by historian Dr. Amy Richter, associate professor of history at Clark University and author of At Home in Nineteenth-Century America: A Documentary History, published in 2015 by New York University Press.
“The Queen Anne style of house was a three-dimensional expression of the middle-class woman’s role in society during the Victorian era,” said Barbara Floyd, director of the Canaday Center and interim director of University Libraries. 
The period was dominated by a “Cult of Domesticity,” where women were expected to live virtuous lives and to be worshipped for their role in raising children and caring for their husbands. To reflect this life, Victorian homes often looked more like churches than houses and were heavily embellished, both on the outside and on the inside, Floyd said.
The houses had public parts, such as the parlor where women could show off their taste and style, and private parts where servants did much of the manual labor needed to keep such large houses operating efficiently.
At the turn of the 20th century, this view of women — and the architecture of homes — changed dramatically. As the Progressive era advocated for women to assume new roles in society outside of the home, houses became much smaller, Floyd said.
“The popular home design of this era was the bungalow — a simple house with a living room that replaced the parlor. Smaller homes were necessary because servants were increasingly hard to find,” she said.
After nearly two decades of depression and war in the 1930s and 1940s, Americans were desperate for housing, especially because of the post-war baby boom. To meet this demand, houses of the 1950s were constructed rapidly, often using prefabricated components, Floyd said. Beginning with the example of Levittown in New York, huge subdivisions of ranch houses that all looked alike were constructed in the suburbs. Women were encouraged in this new era to make their homes a place of happiness and comfort for their families.
Many new products were utilized in post-war housing, such as fiberglass insulation and large two-paned picture windows. New technology focused on improving efficiency in the kitchen through new appliances like dishwashers, and coal furnaces were replaced by forced air natural gas ones.
The exhibit includes many examples of the products made by Toledo companies that were used in post-war housing; these include Thermopane windows manufactured by Libbey-Owens-Ford Co. in Toledo, curtains made of Owens-Corning Fiberglas, and Libbey-Owens-Ford’s Vitrolite kitchens and bathrooms.
“It is amazing to see how much Toledo corporations impacted the homes we grew up in,” Floyd said.
A speakers’ series will feature three free, public lectures on various aspects of the connection between home design and social history. All events will take place at 3:30 p.m. in the Canaday Center located on the fifth floor of Carlson Library. Speakers will be:
- Wednesday, Oct. 19 — Dr. Amy Richter, director of the Higgins School of Humanities, who will talk about why the home has become a rich subject of historical inquiry.
- Wednesday, Nov. 2 — Dr. Douglas Forsyth, associate professor in the College of Arts and Sciences at Bowling Green State University. Forsyth, who has published numerous articles on early 20th century homes, will speak about the architecture of that period.
- Wednesday, Nov. 16 — Dr. Katerina Ruedi Ray, professor and director of the School of Art at Bowling Green State University. Ray, a national expert on modern architecture, will talk about housing architecture of the mid-century post-war period.
The free, public exhibit will be on display through May 5.
A related exhibit, “Comfort and Convenience: Toledo Corporations and Post-War Housing Innovation,” will be on display in the art gallery area outside the Canaday Center. It will feature advertising for some of the now common products by Libbey-Owens-Ford, Owens-Illinois, and Owens Corning that shaped modern home construction.
Meghan Cunningham is
UT's Director of University Communications. Contact her at 419.530.2410 or meghan.cunningham@utoledo.edu.
Email this author | All posts by
Meghan Cunningham

